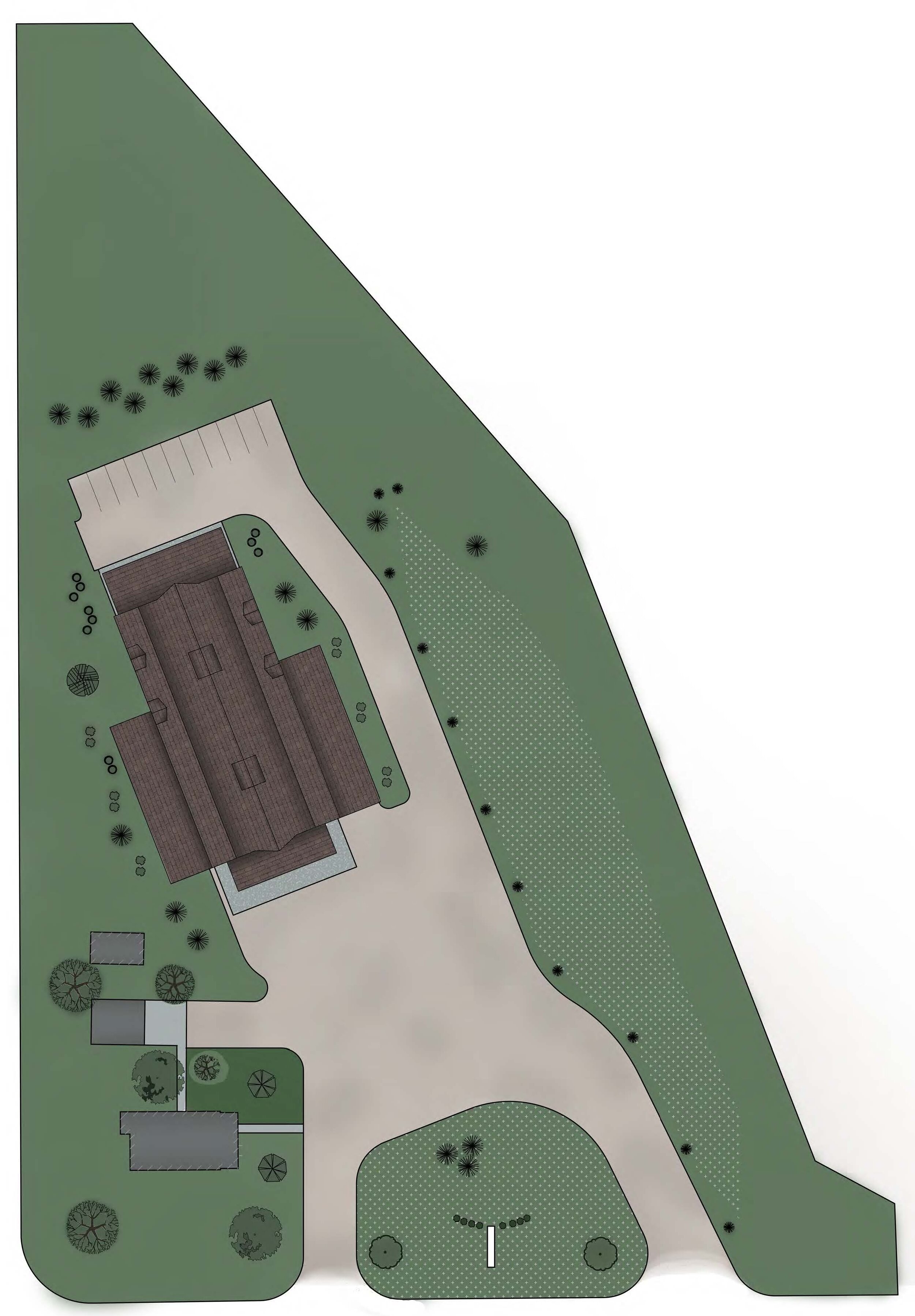DAIRY INDUSTRY MANUFACTURING FACILITY




Scope:
- Building design and site layout for a 3-story 13,000 sq ft. headquarters building
Program:
- Reception area
- Offices / conference room
- Manufacturing / assembly rooms
- Warehouse
Services:
- Building Feasibility Study
- Landscape Design
- Construction Documents
- Permit Acquisition
- Construction Administration
David had the privilege of being the project architect for this beautiful facility while working at Freeman Architects.

