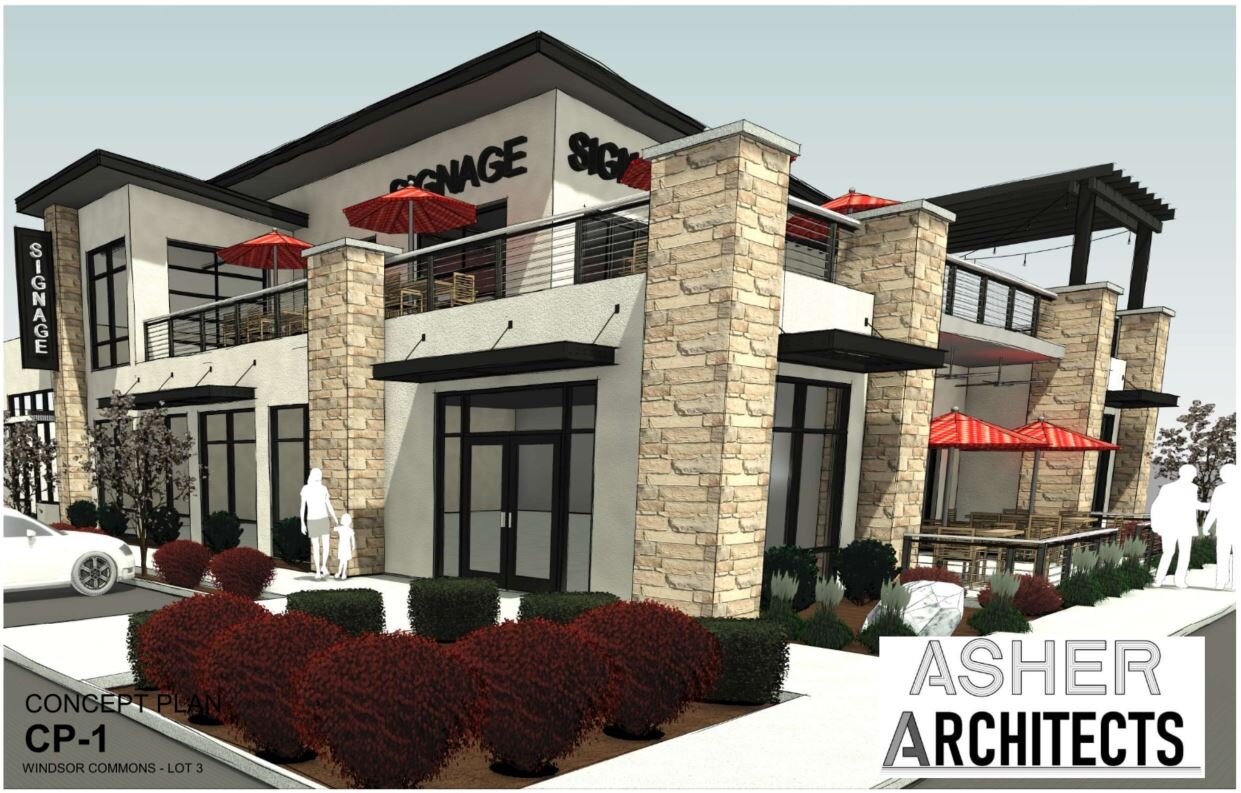Commercial exPERIENCE
Concept restaurant BUILDING with rooftop patio
Scope:
- Ground-up design for a 4,500 sq ft. restaurant building with a rooftop patio.
Services:
- Site planning and entitlements
- Construction documents
- Engineering coordination
MULTI-TENANT RETAIL BUILDING
Scope:
- Ground-up core and shell design for a 14,000 sq ft. multi-tenant retail building
Program:
- Flexible storefront retail space for 5 to 7 individual tenant spaces
Services:
- Site planning and entitlements
- Construction documents
- Engineering coordination
CONCEPT CAR WASH / oil change facility
Scope:
- Develop exterior elevation drawings for town review and approval processes.
Program:
- Automated car wash tunnel
- Auto detail services facilities
- Multi-bay oil change facilities
Services:
- Building feasibility study
- Elevation drawings
CONCEPT DOughNUT FRANCHISE
Scope:
- Provide site evaluation and building utilization studies to determine the feasibility of constructing a two-tenant food service building on an infill property in Denver.
Program:
- 1,500 Sq ft. primary tenant space
- 800 Sq ft. auxiliary tenant space
Services:
- Building feasibility study
- Site utilization study
- Building elevation drawings
CONCEPT FITNESS FACILITY
Scope:
- 13,000 sq ft. fitness facility equipped for strength training
Program:
- Weight room - Yoga studio
- Boxing training - Training field
- Massage therapy - Locker rooms
- Sauna - Offices
Services:
- Site utilization study
- Site planning and entitlements
- Construction documents
- Engineering coordination





