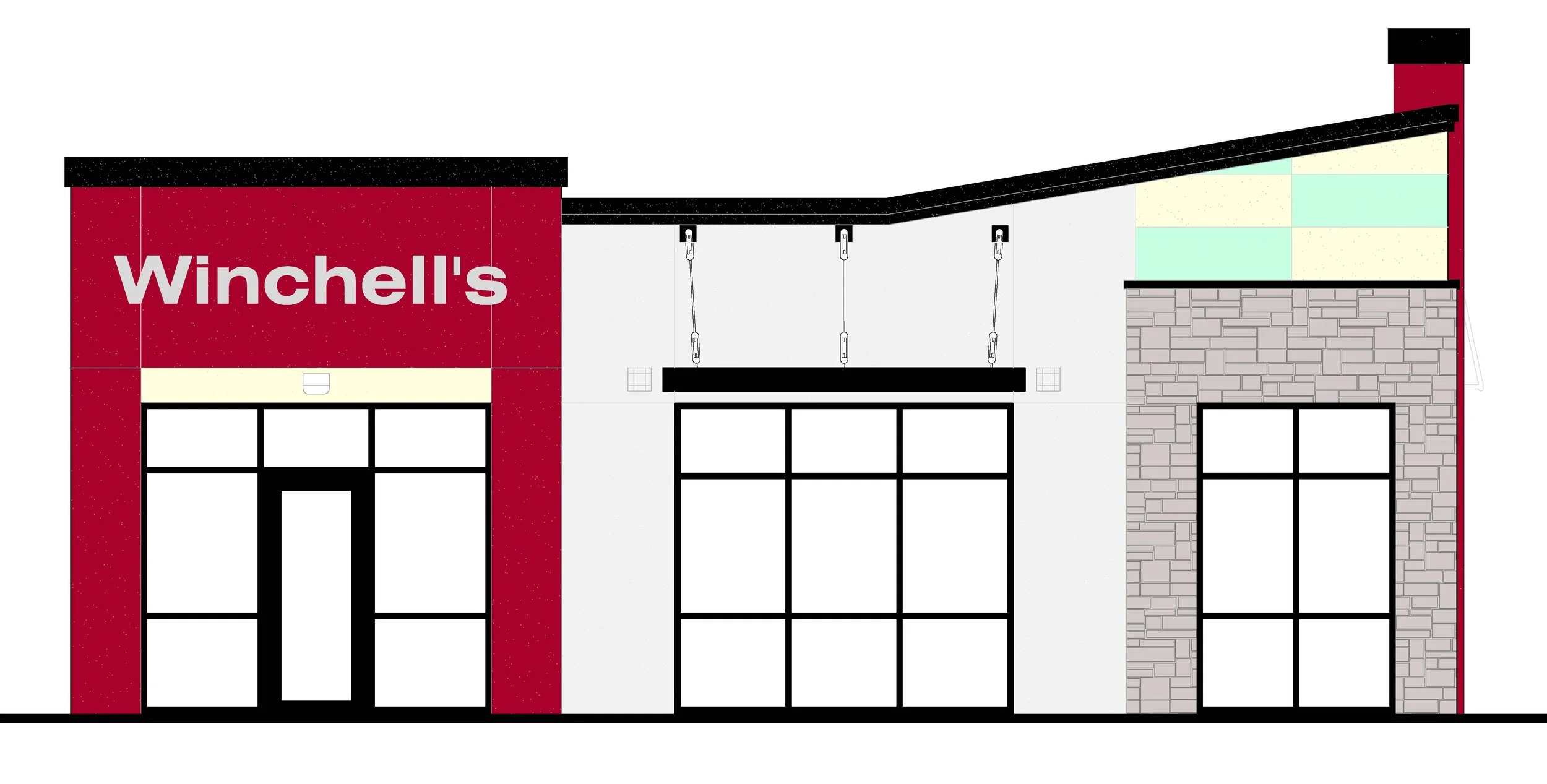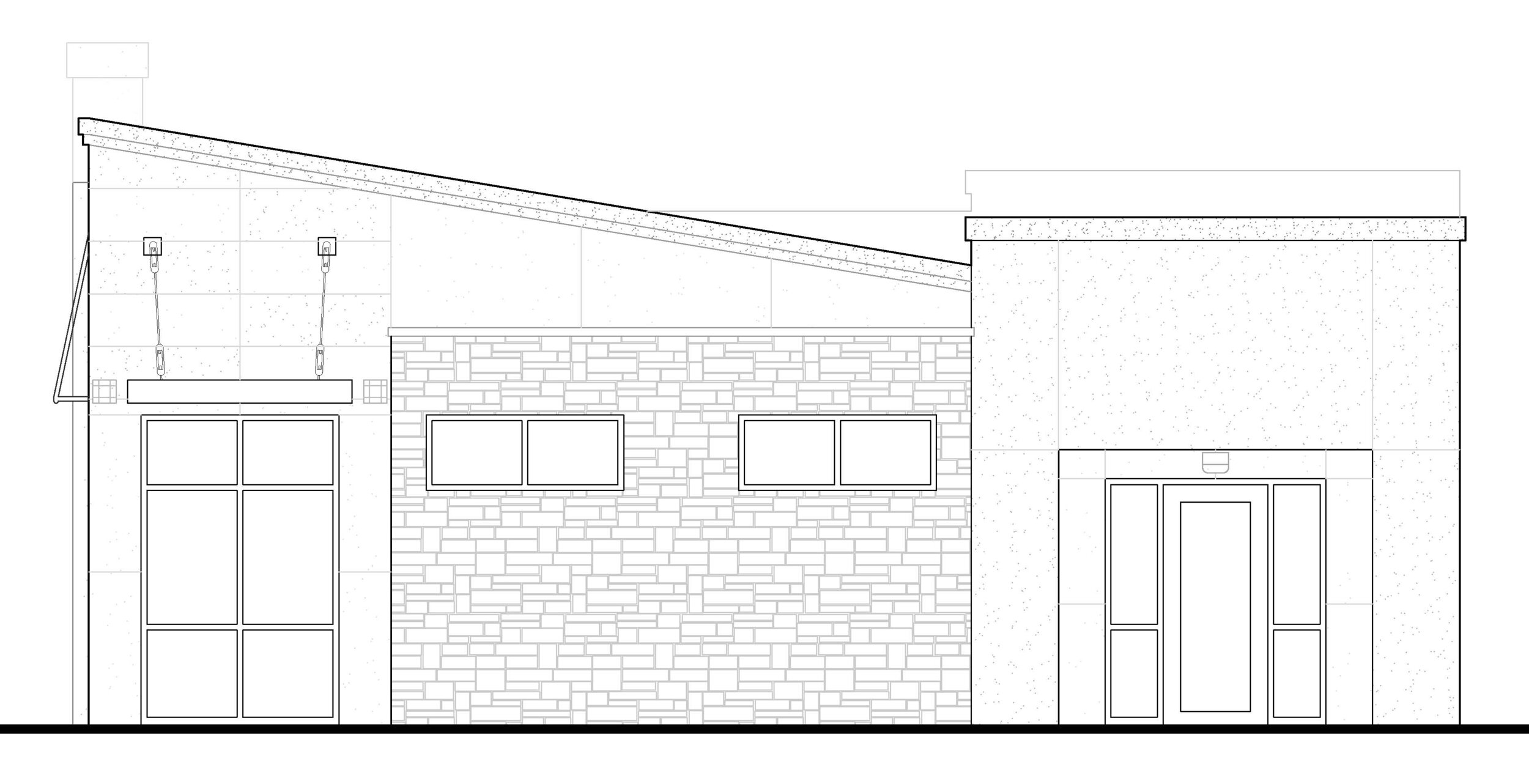CONCEPT DOughNUT FRANCHISE




Scope:
- Provide site evaluation and building utilization studies to determine the feasibility of constructing a two-tenant food service building on an infill property in Denver.
Program:
- 1,500 Sq ft. primary tenant space
- 800 Sq ft. auxiliary tenant space
Services:
- Building feasibility study
- Site utilization study
- Building elevation drawings
While working at Freeman Architects, David was given the opportunity to study this lot to determine the feasibility of constructing a two tenant building with on-site parking. The feasibility study included site constraints, site design and conceptual building designs.

