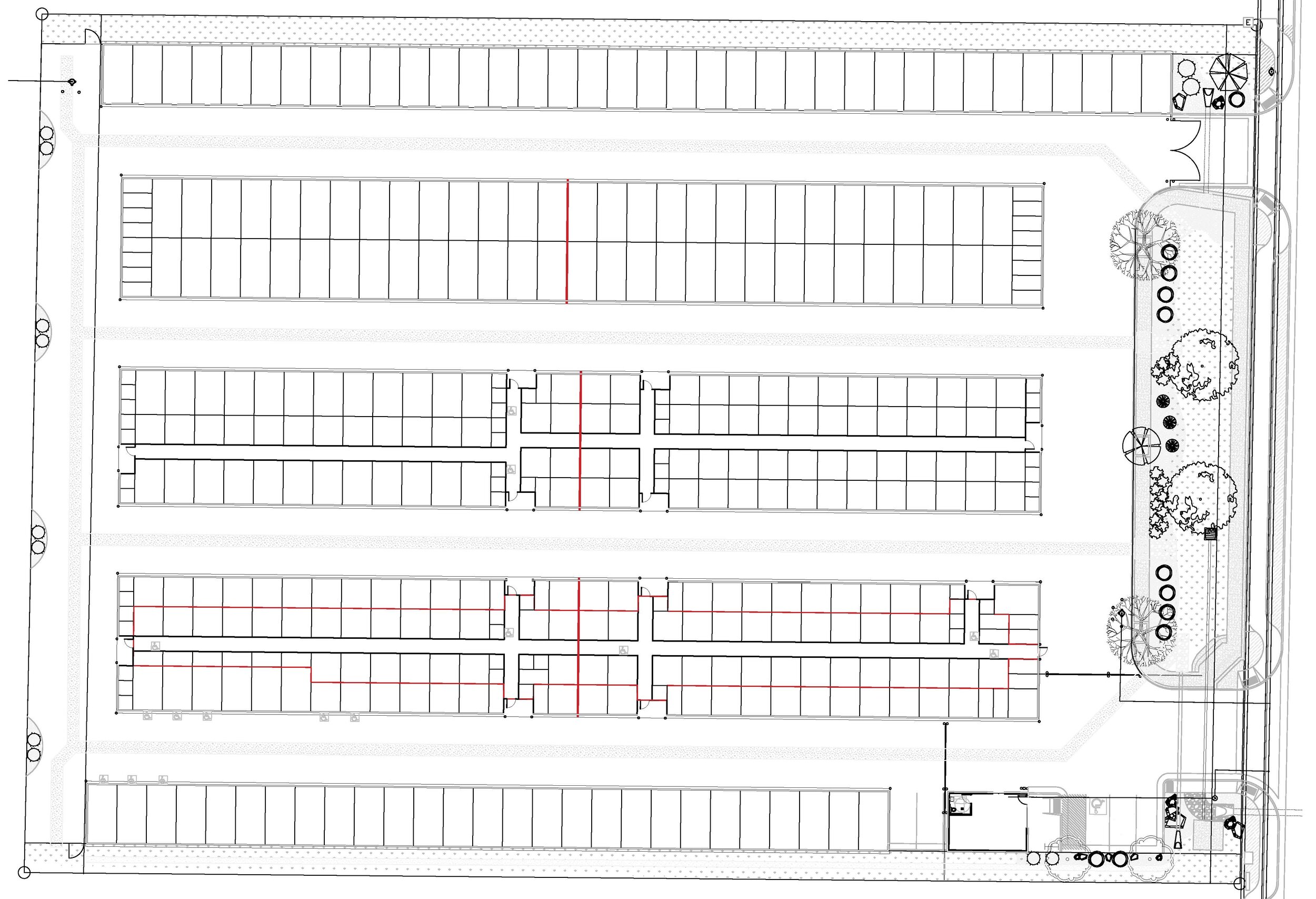SELF STORAGE FACILITY



Scope:
- Planning and design for a multi-building mini storage facility with climate-controlled storage.
Program:
- 45,000 Sq ft. +/- mini storage units
- Management office
- Shared restroom facility
Services:
- Building feasibility study
- Site utilization study
- Site planning and entitlements
- Landscape design
- Construction documents
- Permit acquisition
While working at Freeman Architects David was tasked with the site layout for this mini-storage facility and the building design for the management office and shared restroom.

